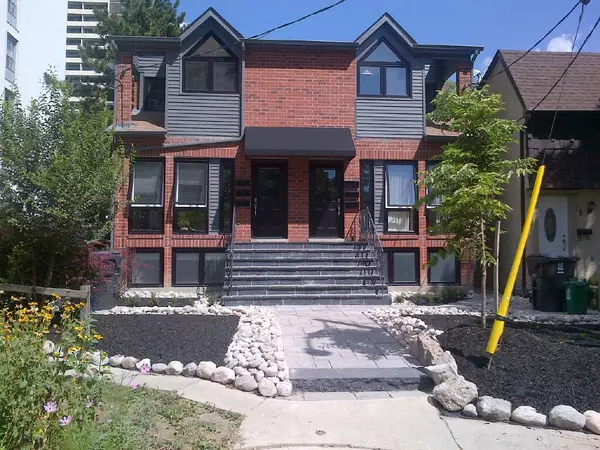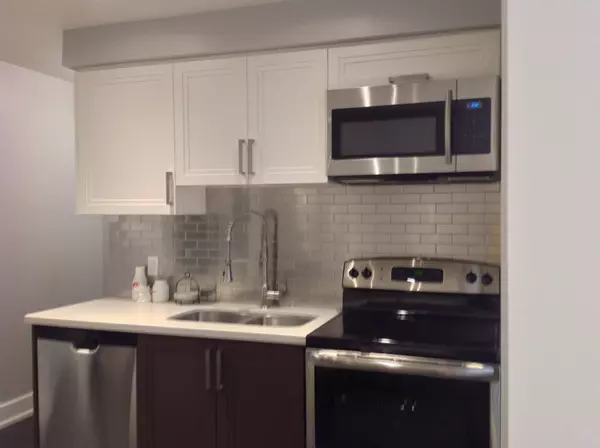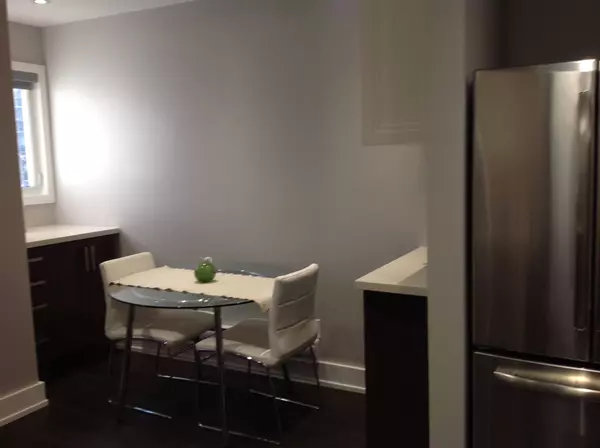See all 19 photos
$2,500,000
Est. payment /mo
6 BD
6 BA
Pending
12-14 Dartford RD Toronto E03, ON M4K 1S8
REQUEST A TOUR If you would like to see this home without being there in person, select the "Virtual Tour" option and your agent will contact you to discuss available opportunities.
In-PersonVirtual Tour

UPDATED:
12/23/2024 04:21 PM
Key Details
Property Type Multi-Family
Sub Type Multiplex
Listing Status Pending
Purchase Type For Sale
MLS Listing ID E10427156
Style 2-Storey
Bedrooms 6
Annual Tax Amount $12,632
Tax Year 2024
Property Description
Incredible Investment Opportunity. Two Purpose Built Semi-Detached Triplexes with Separate Legal Titles. Gross Income approximately $128,400, net income before maintenance & snow removal $111,270. 4.5% Cap Rate. Highly sought Danforth Area in Jackman school district. Steps to Broadview Subway and Streetcars, LCBO, Shoppers, No Frills, Restaurants. Easy fast access to DVP. 6 parking spots accessed via laneway. 5 of 6 units extensively renovated in 2015 and 2016 with contemporary finishes including hardwood floors, tiles, LED pots and light fixtures, S/S appliances, S/S kitchen sinks with stylish faucet & bath fixtures. Interconnected Smoke Detectors. 200 Amp Service in each semi-detached triplex, with subpanels in each unit. The roof was re-shingled in 2017. New windows and doors installed in 2015 & 2016. Landscaped front with stone staircase and walkway. Each unit has front and back entry / exit.
Location
Province ON
County Toronto
Community Playter Estates-Danforth
Area Toronto
Region Playter Estates-Danforth
City Region Playter Estates-Danforth
Rooms
Family Room No
Basement Finished with Walk-Out, Apartment
Kitchen 6
Interior
Interior Features Water Heater, Water Meter
Cooling Wall Unit(s)
Fireplace No
Heat Source Electric
Exterior
Parking Features Lane
Garage Spaces 6.0
Pool None
Roof Type Asphalt Shingle,Membrane
Lot Depth 144.48
Total Parking Spaces 6
Building
Unit Features Public Transit,School,Park,Fenced Yard,Place Of Worship
Foundation Concrete Block
Listed by ROYAL LEPAGE ESTATE REALTY
GET MORE INFORMATION



