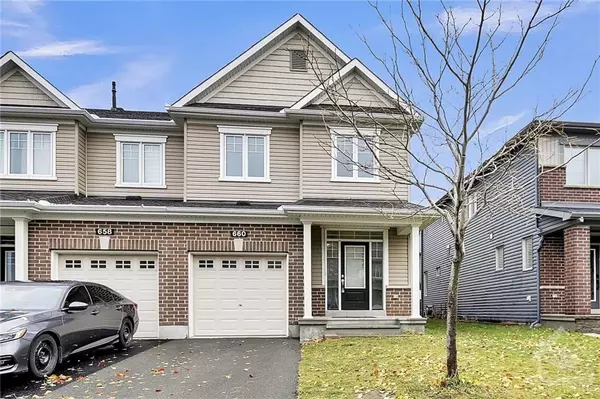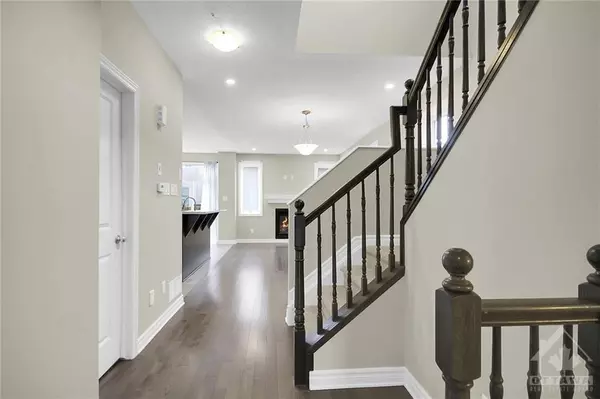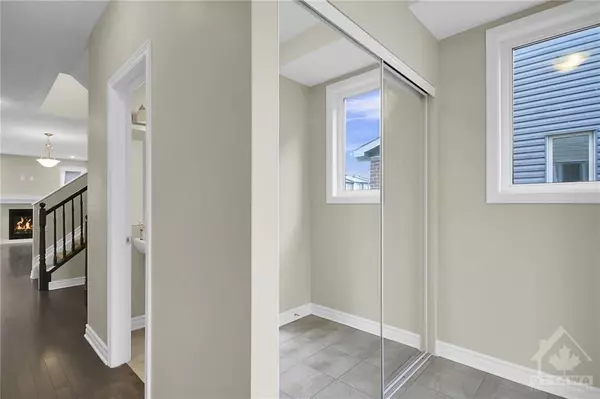See all 23 photos
$639,000
Est. payment /mo
3 BD
Pending
660 LAURALEAF CRES Barrhaven, ON K2C 3H2
REQUEST A TOUR If you would like to see this home without being there in person, select the "Virtual Tour" option and your agent will contact you to discuss available opportunities.
In-PersonVirtual Tour
UPDATED:
12/20/2024 08:08 PM
Key Details
Property Type Townhouse
Sub Type Att/Row/Townhouse
Listing Status Pending
Purchase Type For Sale
MLS Listing ID X10744198
Style 2-Storey
Bedrooms 3
Annual Tax Amount $3,923
Tax Year 2024
Property Description
Flooring: Tile, This 2016-built three-bedroom end-unit townhome is nestled in a family-oriented neighborhood and offers the perfect blend of comfort and convenience. Located just steps from top-rated schools, parks, scenic trails, bus stops, and local shopping, this home is ideal for modern family living.
Filled with natural light, this home boasts a thoughtfully designed layout. The main floor features a modern open-concept kitchen with an island over looking the living room which features a gas fireplace - perfect for relaxing or entertaining. Upstairs, you'll find three spacious bedrooms, including a serene primary suite, with an ensuite bathroom, while the finished basement with a large window provides additional living space for a rec room, home office, or play area.
With 2.5 bathrooms, a bright and airy design, and an unbeatable location, this home has it all. Don't miss your chance to make it yours—schedule your showing today!, Flooring: Hardwood, Flooring: Carpet Wall To Wall
Filled with natural light, this home boasts a thoughtfully designed layout. The main floor features a modern open-concept kitchen with an island over looking the living room which features a gas fireplace - perfect for relaxing or entertaining. Upstairs, you'll find three spacious bedrooms, including a serene primary suite, with an ensuite bathroom, while the finished basement with a large window provides additional living space for a rec room, home office, or play area.
With 2.5 bathrooms, a bright and airy design, and an unbeatable location, this home has it all. Don't miss your chance to make it yours—schedule your showing today!, Flooring: Hardwood, Flooring: Carpet Wall To Wall
Location
Province ON
County Ottawa
Community 7711 - Barrhaven - Half Moon Bay
Area Ottawa
Region 7711 - Barrhaven - Half Moon Bay
City Region 7711 - Barrhaven - Half Moon Bay
Rooms
Family Room No
Basement Full, Finished
Kitchen 0
Interior
Interior Features Unknown
Cooling Central Air
Fireplaces Type Natural Gas
Fireplace Yes
Heat Source Gas
Exterior
Parking Features Unknown
Pool None
Roof Type Asphalt Shingle
Lot Depth 91.77
Total Parking Spaces 2
Building
Unit Features Public Transit,Park
Foundation Concrete
Others
Security Features Unknown
Listed by EXP REALTY


