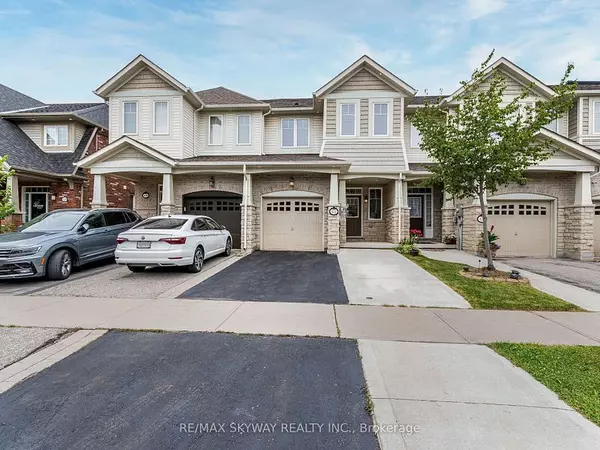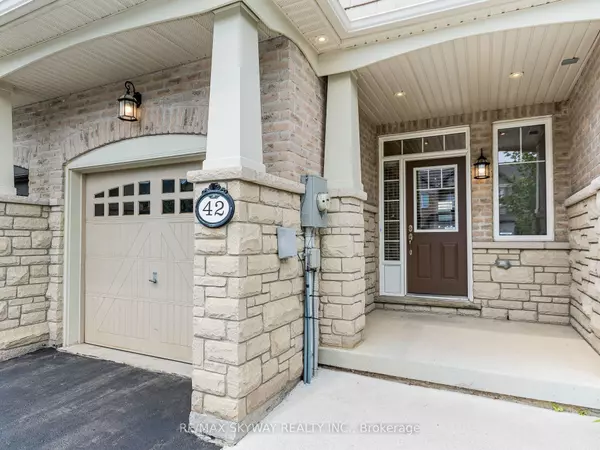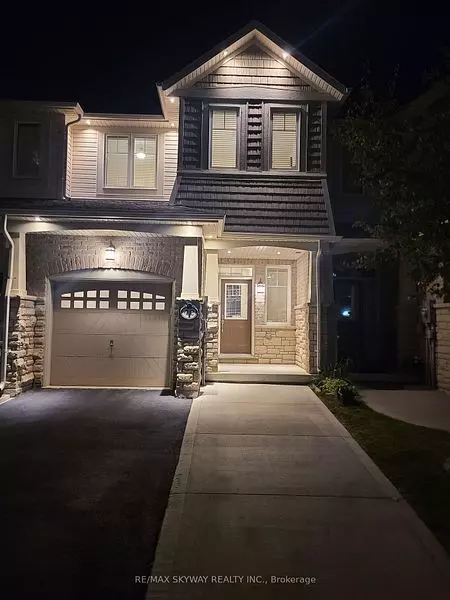See all 37 photos
$899,000
Est. payment /mo
3 BD
4 BA
New
42 Mcpherson RD Caledon, ON L7C 3Y6
REQUEST A TOUR If you would like to see this home without being there in person, select the "Virtual Tour" option and your agent will contact you to discuss available opportunities.
In-PersonVirtual Tour

UPDATED:
12/17/2024 05:02 PM
Key Details
Property Type Townhouse
Sub Type Att/Row/Townhouse
Listing Status Active
Purchase Type For Sale
MLS Listing ID W11895086
Style 2-Storey
Bedrooms 3
Annual Tax Amount $4,156
Tax Year 2024
Property Description
NOT TO BE MISSED - PRICE TO SELL Absolutely Gorgeous And Move-In Ready 3-Bedroom, 4-Bathroom Freehold Townhouse That Looks & Feels Like A Model Property In Highly Desirable Southfields Village In Caledon. 1651 sqft Above Grade As Per MPAC + Finished Basement. Bright & Airy Open Concept Living Space With Large Windows, Stylish Dining Area And A Breakfast Nook. Gourmet Kitchen With Granite Countertop, Chic Backsplash, Extra-Tall Espresso Cabinets & S/S Appliances. Hardwood Flooring On the Main Level With a 9' Ft. High Ceiling, And High-End Vinyl Flooring On Second & Basement Levels. No Carpet Throughout. Oak Stairs with Iron Pickets. Cozy Basement Family Room With Fireplace, Custom Built-In Shelves, and An Additional Washroom. Luxurious Master-Suite With His & Her Walk-In Closets And 4-Piece Ensuite. Two Other Generously Sized Bedrooms. Convenient Second Floor Laundry Room. Fully Fenced Backyard With Patio, Gazebo, And Gas Line For BBQs. Extended Driveway. Interior & Exterior Pot Lights. Access To Garage From Inside. Freshly Painted.
Location
Province ON
County Peel
Community Rural Caledon
Area Peel
Region Rural Caledon
City Region Rural Caledon
Rooms
Family Room No
Basement Finished
Kitchen 1
Interior
Interior Features Carpet Free
Cooling Central Air
Fireplace Yes
Heat Source Gas
Exterior
Parking Features Private
Garage Spaces 2.0
Pool None
Roof Type Asphalt Shingle
Lot Depth 106.53
Total Parking Spaces 3
Building
Foundation Unknown
Listed by RE/MAX REAL ESTATE CENTRE INC.
GET MORE INFORMATION



