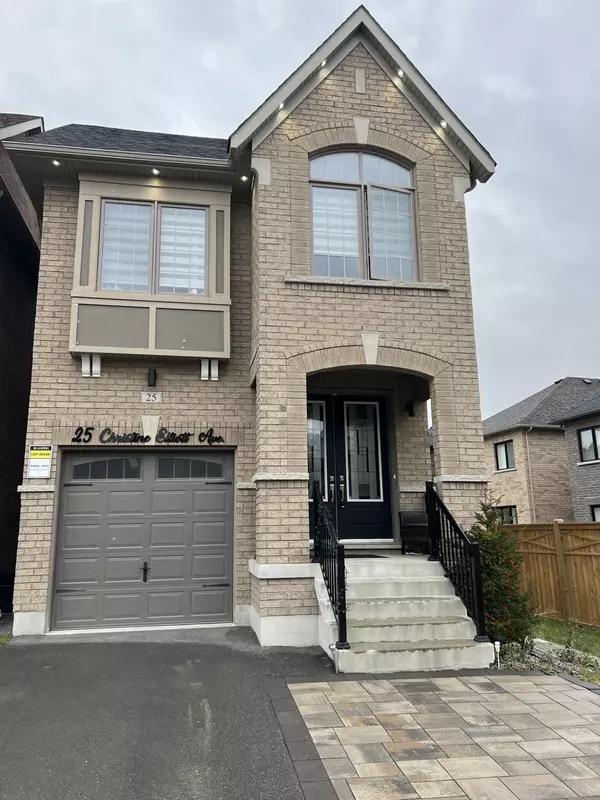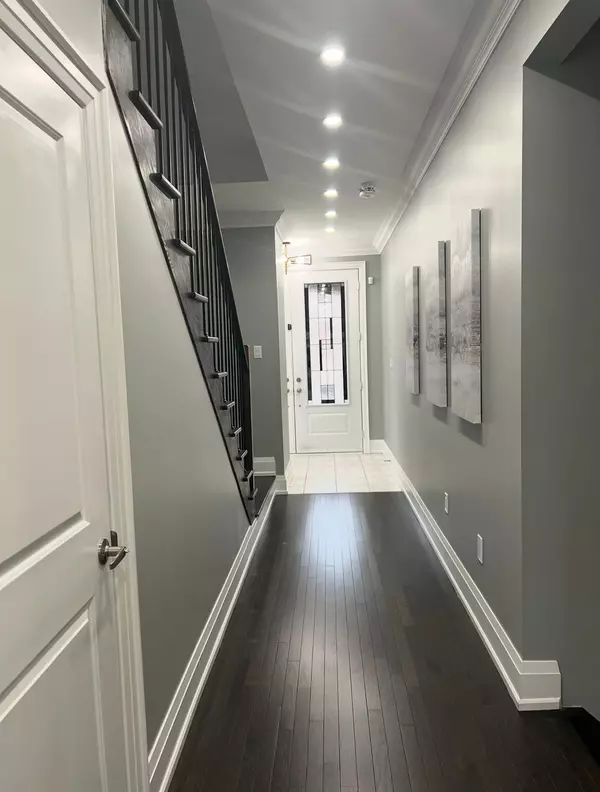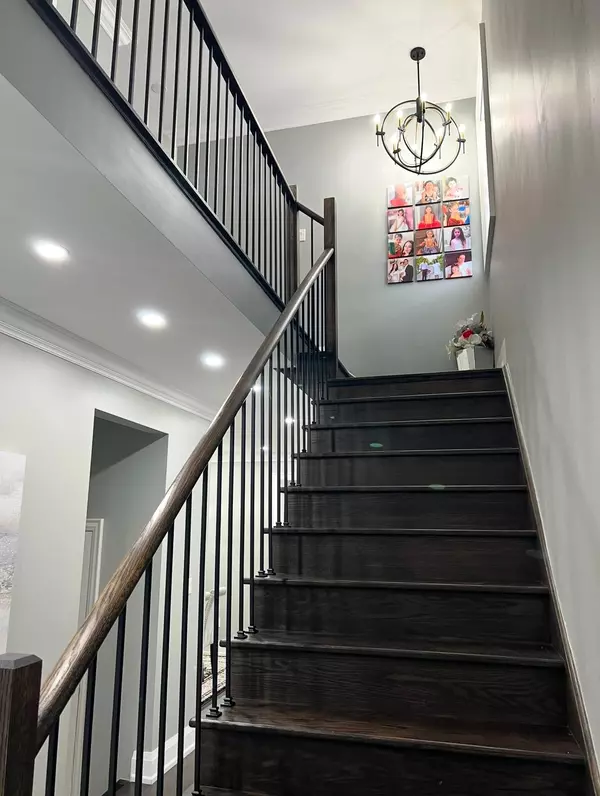See all 25 photos
$1,099,999
Est. payment /mo
4 BD
4 BA
New
25 Christine Elliott AVE Whitby, ON L1P 0B8
REQUEST A TOUR If you would like to see this home without being there in person, select the "Virtual Tour" option and your agent will contact you to discuss available opportunities.
In-PersonVirtual Tour

UPDATED:
12/19/2024 11:49 PM
Key Details
Property Type Single Family Home
Sub Type Detached
Listing Status Active
Purchase Type For Sale
Approx. Sqft 2000-2500
MLS Listing ID E11897732
Style 2-Storey
Bedrooms 4
Annual Tax Amount $7,916
Tax Year 2023
Property Description
Do not miss this Gorgeous freehold property located in the desirable Whitby neighborhood, this upgraded 4+1 bedroom, 4-bathroom detached corner home offers a perfect blend of style and functionality. With high-end finishes throughout, it features quartz countertops, stainless steel appliances, and bold feature walls. The main floor boasts 9-foot ceilings, a gas fireplace with a custom feature wall, crown molding, and both interior and exterior pot lights. A whole-home audio system enhances the ambiance, while the spacious primary bedroom includes custom closet organizers. The finished basement provides additional living space and a full bathroom. Outside, enjoy a stone patio with a gazebo, ideal for relaxation or entertaining. Conveniently located near schools, parks, shopping, and Heber Down Conservation, this home combines luxury, comfort, and practicality..
Location
Province ON
County Durham
Community Rural Whitby
Area Durham
Region Rural Whitby
City Region Rural Whitby
Rooms
Family Room Yes
Basement Finished
Kitchen 1
Separate Den/Office 1
Interior
Interior Features Central Vacuum, In-Law Suite
Cooling Central Air
Fireplace Yes
Heat Source Gas
Exterior
Parking Features Private
Garage Spaces 2.0
Pool None
Roof Type Asphalt Shingle
Lot Depth 106.0
Total Parking Spaces 3
Building
Foundation Concrete
Listed by ROYAL STAR REALTY INC.
GET MORE INFORMATION



