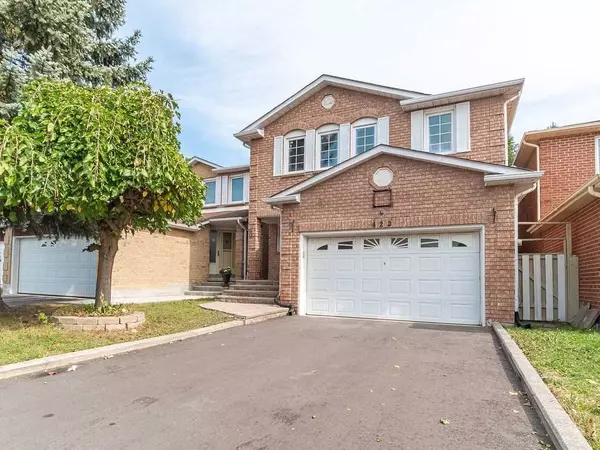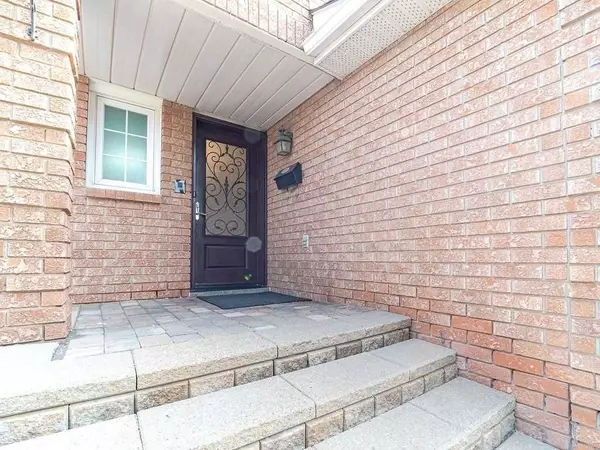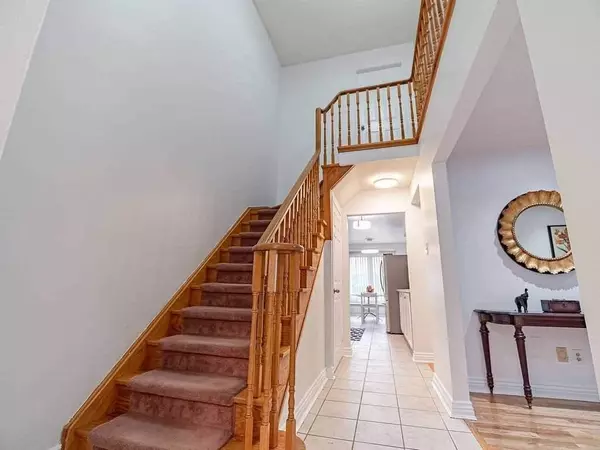See all 30 photos
$1,380,000
Est. payment /mo
4 BD
4 BA
New
423 Brownridge DR Vaughan, ON L4J 5Y6
REQUEST A TOUR If you would like to see this home without being there in person, select the "Virtual Tour" option and your agent will contact you to discuss available opportunities.
In-PersonVirtual Tour

UPDATED:
12/24/2024 08:04 PM
Key Details
Property Type Single Family Home
Sub Type Detached
Listing Status Active
Purchase Type For Sale
Approx. Sqft 2000-2500
MLS Listing ID N11900847
Style 2-Storey
Bedrooms 4
Annual Tax Amount $5,480
Tax Year 2023
Property Description
2 Storey Detached Home In Brownridge. App. 2048 Sqft 4 Bed & 3.5 Bath. Master Bed W/4Pc Ensuite & W/In Closet, (19) Driveway Sealed, (19) Front & Sliding Doors In Fam. Rm That W/O To Dekc(19), Swing, Fenced-In Yrd, Open Concept Living (Brand New Pot Lights) &Dining, Kitchen W/Granite Counter & Cust. Backsplash, Finished Bsmnt W/Lots Of Closets/Storage, Rec, Has Potential For In-Law Suite W/ 3Pc Bath.
Location
Province ON
County York
Community Brownridge
Area York
Region Brownridge
City Region Brownridge
Rooms
Family Room Yes
Basement Finished
Kitchen 1
Interior
Interior Features Other
Cooling Central Air
Fireplace Yes
Heat Source Gas
Exterior
Parking Features Private
Garage Spaces 2.0
Pool None
Roof Type Asphalt Shingle
Lot Depth 108.41
Total Parking Spaces 4
Building
Foundation Concrete
Listed by RE/MAX PRESIDENT REALTY
GET MORE INFORMATION



